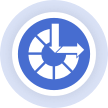
帮我把一篇英文文章翻译成中文文章,需要写的通顺一点。
文章的地址在这里:http://www.chinese.cn/cul/en/article/2009-11/23/content_86581.htm并不需要翻译全部,只要...
文章的地址在这里:http://www.chinese.cn/cul/en/article/2009-11/23/content_86581.htm
并不需要翻译全部,只要从文章 Courtyard houses of North China开始翻译到 room or utility room。就可以了,不要翻译大概意思,我需要完整一点的 展开
并不需要翻译全部,只要从文章 Courtyard houses of North China开始翻译到 room or utility room。就可以了,不要翻译大概意思,我需要完整一点的 展开
展开全部
我是英语专业的学生,自己翻译的,没有借助软件,水平有限,希望可以帮到你!
北京四合院,是中国北方地区的一种庭院式住宅(院子四周都围建着房屋),具有高水平和代表性,是中国汉族人民传统住宅的杰出代表。
北京四合院,一般都坐北朝南,大都由前院和后院组成。前院一般是东西方向延伸且很长;正门通常开在院子的东南角,既可以保护宅内的隐私,也可以增加空间的变化。从正门进去向西走就到了前院,这里有客房,下人们的房间以及厨房和厕所。前院北边有一处门廊,攀附着各种花草,十分精致美观,从这里穿过去就到了宽敞的方形主院。位于主院北边的是正房,挂有“天地君亲师”的牌匾,这是最大的房间,主要用来举办家庭仪式和接待贵宾。正房东西两边由侧廊连接的是家中长辈的住处。在侧廊的前面有个小小的院角,非常安静,一般用作书房。主院的东西两边是厢房,一般供家中年轻一代居住。正房和厢房都对着主院,院子有一个走廊,连接着布满花草的门廊和三个房间。人们可以在此漫步,也可以坐下来享受园中的花草之美。在正房的后面有时还会有“后照房”(背光的房间),可以用作起居室也可以用作杂物间。
展开全部
中国北方的四合院,北京的四合院(四周都有房子的庭院)为最高水平、最典型的,是中国的汉族传统民居的杰出代表。
Beijing's Siheyuan, seated in the north of the compound and facing south, mostly consists of inner and outer yards. The outer yard is horizontal and long; the main door opens to the southeast corner, conducive to maintaining the privacy of the residence and increasing spatial change. After entering the main door and turning westward into the outer yard, one finds there are guest rooms, servant's room, a kitchen and toilet. Going northward from the outer yard through an exquisitely shaped and quite beautiful floral-pendant gate, one enters the square, spacious main yard. The principal room in the north is the largest, erected with the tablets of "heaven, earth, monarch, kinsfolk and teacher", which is for holding family ceremonies and receiving distinguished guest. The left and right sides of the principal room are linked to aisles inhabited by family elders. In front of the aisle there is a small corner yard which is very quiet and is often used as a study. Both sides of the main yard have a wing room serving as living rooms for the younger generations. Both the principal room and the wing rooms face the yards which have front porches. Verandahs are used to link the floral-pendant gate and the three houses, so that one can move along or sit in them to enjoy the flowers and trees in the courtyard. Behind the principal room, sometimes, there is a long row of "Hou Zhao Fang (back illuminated room)", serving either as a living room or utility room.
北京的四合院,坐在大院的北部和朝南,大多是由内、外码。外院横长;主门朝东南角,有利于维护住宅的私密性和增加空间的变化。进入主门和转弯向西进入外院后,你发现有客房,仆人的房间,一个厨房和卫生间。由外院向北通过一个精巧的外形和相当华丽的垂花门,一进入广场,宽敞的主码。在北正房是最大的,在“天堂,地球,君主的片,亲属和老师”,这是举行家庭礼仪,接待尊贵的客人。左、右两侧主室与居住的家里的老人的过道。在过道的前面有一个小角落里的院子很安静,常被用作研究。的主要场地两边有后辈居室厢房。正房、厢房的脸,有前廊的码。阳台是用来连接的垂花门和三的房子,这样就可以走或坐在他们在院子里欣赏花草树木。在主室,有时,有一长排的“后赵坊(背照室)”,起居室或实用的房间。
Beijing's Siheyuan, seated in the north of the compound and facing south, mostly consists of inner and outer yards. The outer yard is horizontal and long; the main door opens to the southeast corner, conducive to maintaining the privacy of the residence and increasing spatial change. After entering the main door and turning westward into the outer yard, one finds there are guest rooms, servant's room, a kitchen and toilet. Going northward from the outer yard through an exquisitely shaped and quite beautiful floral-pendant gate, one enters the square, spacious main yard. The principal room in the north is the largest, erected with the tablets of "heaven, earth, monarch, kinsfolk and teacher", which is for holding family ceremonies and receiving distinguished guest. The left and right sides of the principal room are linked to aisles inhabited by family elders. In front of the aisle there is a small corner yard which is very quiet and is often used as a study. Both sides of the main yard have a wing room serving as living rooms for the younger generations. Both the principal room and the wing rooms face the yards which have front porches. Verandahs are used to link the floral-pendant gate and the three houses, so that one can move along or sit in them to enjoy the flowers and trees in the courtyard. Behind the principal room, sometimes, there is a long row of "Hou Zhao Fang (back illuminated room)", serving either as a living room or utility room.
北京的四合院,坐在大院的北部和朝南,大多是由内、外码。外院横长;主门朝东南角,有利于维护住宅的私密性和增加空间的变化。进入主门和转弯向西进入外院后,你发现有客房,仆人的房间,一个厨房和卫生间。由外院向北通过一个精巧的外形和相当华丽的垂花门,一进入广场,宽敞的主码。在北正房是最大的,在“天堂,地球,君主的片,亲属和老师”,这是举行家庭礼仪,接待尊贵的客人。左、右两侧主室与居住的家里的老人的过道。在过道的前面有一个小角落里的院子很安静,常被用作研究。的主要场地两边有后辈居室厢房。正房、厢房的脸,有前廊的码。阳台是用来连接的垂花门和三的房子,这样就可以走或坐在他们在院子里欣赏花草树木。在主室,有时,有一长排的“后赵坊(背照室)”,起居室或实用的房间。
已赞过
已踩过<
评论
收起
你对这个回答的评价是?
已赞过
已踩过<
评论
收起
你对这个回答的评价是?
展开全部
中国北方的四合院,北京的四合院(庭院房屋四周)是最高级别、最典型的,是优秀的传统民居的代表中国的汉族。
北京的四合院,坐在北的化合物和朝南,主要包括内在和外在码。外面的院子是水平和长;主要的门开在东南角,有利于维护隐私的住宅和增加空间变化。进入大门后,将向西到外庭院,一个发现有客房,仆人的房间,一个厨房和卫生间。从外面的院子里要北上通过精巧的外形和很漂亮的花吊坠门,一进入广场,宽敞的主码。校长室在北方是最大的,竖立的平板电脑“天、地、君主、亲属、老师”,这是为了保持家庭仪式和接收尊贵的客人。的左侧和右侧校长的房间与走廊居住着家庭中的长者。在前面的过道有个小院子角落是非常安静并且通常是用作研究。双方主要的院子里有一个翼的房间作为客厅的年轻一代。两个校长室和翼的房间面对码具有前廊。楼梯是用来连接花吊坠门和三个房子,所以可以沿着或坐在他们享受鲜花和树在院子里。背后的主要房间,有时候,有一长排的“侯赵方舟子(回来照亮的房间)”,服务也作为一个起居室或杂物间。
北京的四合院,坐在北的化合物和朝南,主要包括内在和外在码。外面的院子是水平和长;主要的门开在东南角,有利于维护隐私的住宅和增加空间变化。进入大门后,将向西到外庭院,一个发现有客房,仆人的房间,一个厨房和卫生间。从外面的院子里要北上通过精巧的外形和很漂亮的花吊坠门,一进入广场,宽敞的主码。校长室在北方是最大的,竖立的平板电脑“天、地、君主、亲属、老师”,这是为了保持家庭仪式和接收尊贵的客人。的左侧和右侧校长的房间与走廊居住着家庭中的长者。在前面的过道有个小院子角落是非常安静并且通常是用作研究。双方主要的院子里有一个翼的房间作为客厅的年轻一代。两个校长室和翼的房间面对码具有前廊。楼梯是用来连接花吊坠门和三个房子,所以可以沿着或坐在他们享受鲜花和树在院子里。背后的主要房间,有时候,有一长排的“侯赵方舟子(回来照亮的房间)”,服务也作为一个起居室或杂物间。
已赞过
已踩过<
评论
收起
你对这个回答的评价是?
更多回答(2)
推荐律师服务:
若未解决您的问题,请您详细描述您的问题,通过百度律临进行免费专业咨询


